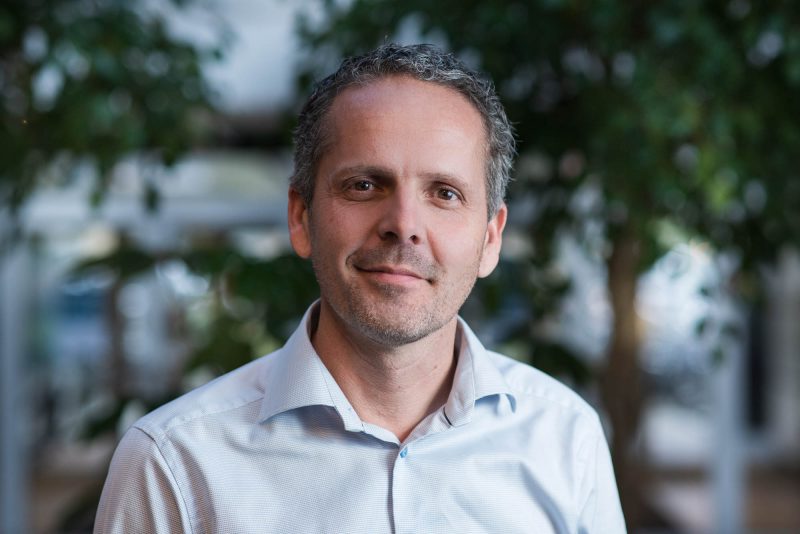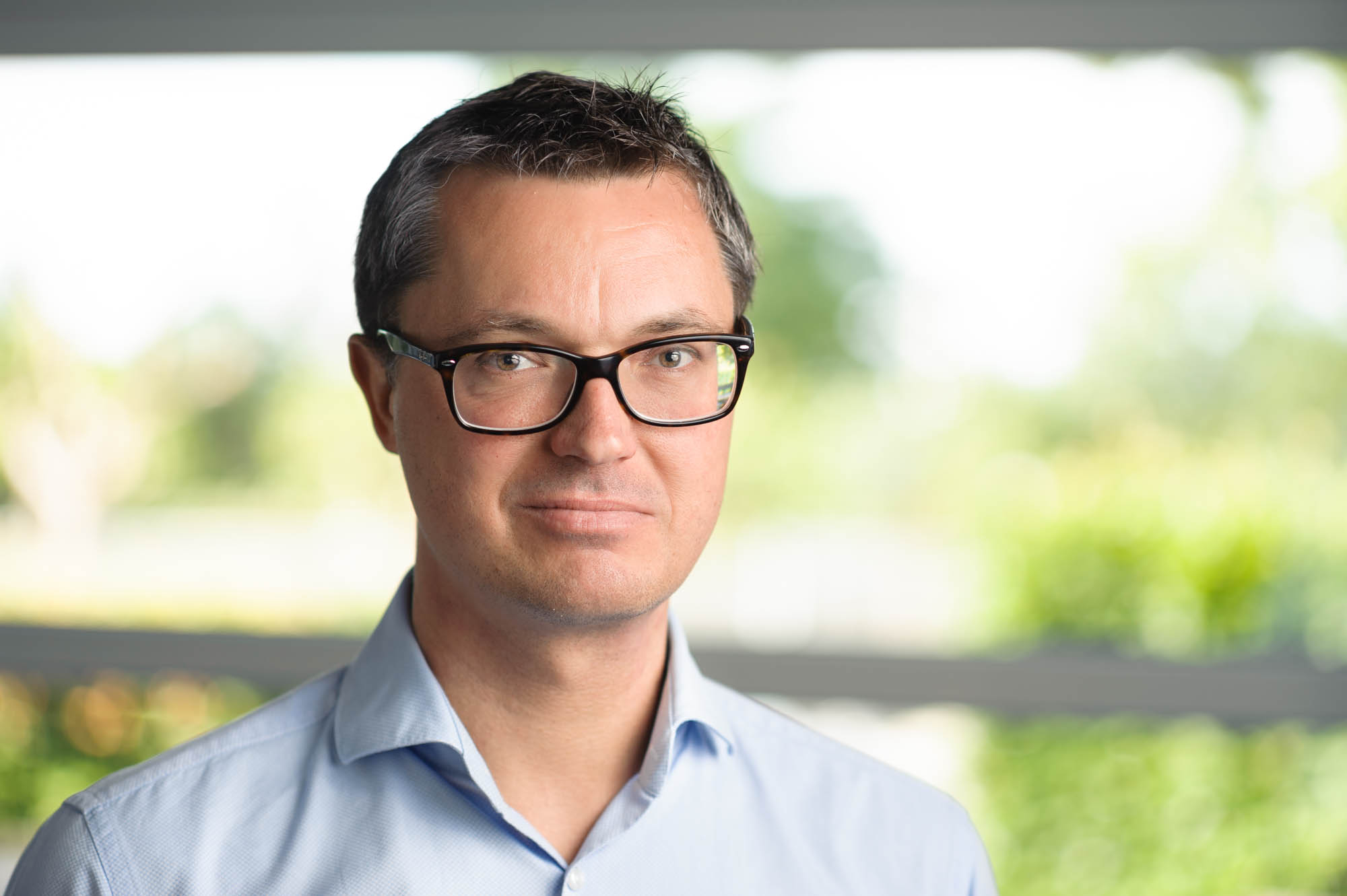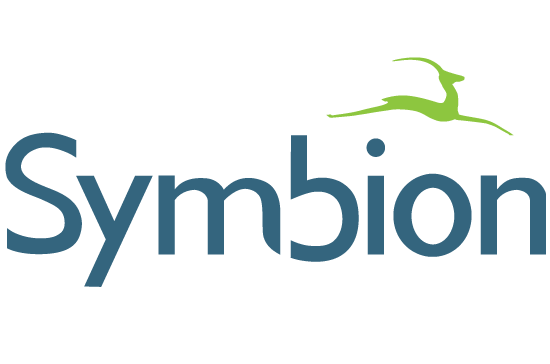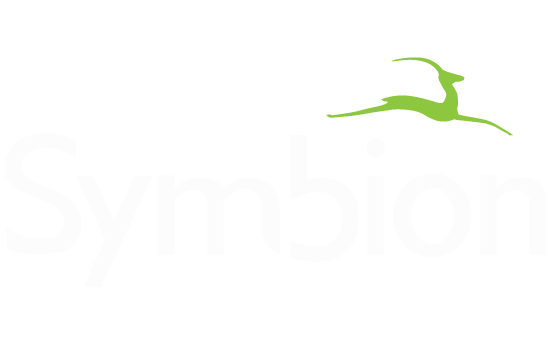New ambitious growth center and center for biotech, life science and sustainability
Symbion is opening a completely new location in Frederiksberg, which will form the framework for an ambitious growth center for startups working with life science and sustainability. Rejoice – it will be great!
Nordre Fasanvej 215, 2000 Frederiksberg
- Iconic building on the corner of Nordre Fasanvej and Hillerødgade (Fuglebakken).
- Architect designed by Arne Jacobsen.
- Today, approx. 80 years later, the house in its basic idea remains modern, and has undergone a thorough modernization that brings it up to 2021 standards.
- With its location on the edge of Inner Copenhagen, midway between Frederiksberg and Nørrebro, the location is easily accessible with all forms of transport. There is close access to both S-train, Metro and bus, just as access roads and inner city are within a short distance.
Facts
Category: Laboratories, offices and coworking
Total area: 9,000 m2 (with an option of an additional 4,000 m2)
Lab: 2,500 m2
Office: 5,000 m2
Coworking area: 1,000 m2
Canteen & lounge area: 500 m2
Rental prices will be determined mid 2022
Opens at the end of 2023
Environment & Community
This new center for biotech and life science companies is an ambitious growth center whose mission is to create the right growth conditions for tomorrow’s biotechnological successes. The environment is a combination of laboratories, offices and coworking and supports a productive and innovative workplace with a strong and present community.
The environment is part of the Symbion Community, which in addition to Fasanvej today consists of seven locations, three of which also have biotech and life science as the primary or one of the primary focus areas. All four biotech and life science locations are within a distance of less than 3 km, which promotes good and close cooperation between the environments. Likewise, several of the community’s partners are also within the same distance, including BioInnovation Institute (BII), Rigshospitalet, the Faculty of Health Sciences and the Faculty of Pharmacy from the University of Copenhagen.
To both the environment on Fasanvej and Symbion Community as a whole is attached a dedicated community team, which works for the best conditions for biotech and life science companies; including the necessary space for immersion, professional tools and communities, where ideas, experiences and business opportunities are shared for the common good, professional and social meetups and events and much, much more.
History & Culture
The Fasanvej location is located in the white, functionalist facilities that previously formed the framework for Novo. In 2007, Frederiksberg Municipality, with the assistance of the Danish Cultural Heritage Agency, carried out a delimitation and mapping of Novo’s facility at Fuglebakken and designated it as one of 25 national industrial monuments. The reason was that it illustrates the Danish industrial history in the period 1840-1970 and is a representative of the very knowledge-intensive industry. The facility has also been designated a national industrial monument because it tells the story of a Danish company that very quickly gained a leading position in the world market and because it is a completed functionalist building designed by Arne Jacobsen.
In 1925, the brothers Harald and Thorvald Pedersen formed the Novo Therapeutic Laboratory and in 1932 moved into an older dairy building from 1914 on Fuglebakken. At the same time, the then young architect Arne Jacobsen was given the task of building a new factory as an extension of the old dairy’s half-timbered house, and Arne Jacobsen worked as a house architect for Novo until his death in 1971 – among other things, he designed the three-legged ant in 1952. chair for Novo’s canteen on Fuglebakken. Until 2019, Novo has been producing enzymes in the white houses on Fuglebakken on the border between Nørrebro and Frederiksberg.
Receive news about Fasanvej
If you are interested in receiving news about the Symbion Community location Fasanvej directly in your inbox, you can sign up for the mailing list below.
Contact us


Buildings & Facilities
The Fasanvej location consists of a facility with several contiguous buildings on the corner of Nordre Fasanvej and Hillerødgade. The buildings are located with an atrium in the middle, which connects the buildings together into one environment.
In 1913-1914, the first building – the dairy – was built with a stable building. Later, two half-timbered extensions were erected perpendicular to the gables on each side of the dairy. In 1934-1935, it was decided to build on the open space on the corner of Nordre Fasanvej and the then Fuglebakkevej. The task was given to architect Arne Jacobsen, who designed a functionalist building that was to form a link between the new building and the old dairy building. In the period 1948-1949, Arne Jacobsen designed a 6-storey building, which in 1949-1951 was built behind the white factory building facing Hillerødgade and in continuation of this an intermediate building that was to create a connection between two of the existing buildings.
The various composite buildings form an architecturally variegated picture, which clearly tells the story of an industrial development on Fuglebakken. The many bud shoots testify to a practical approach to building development.




